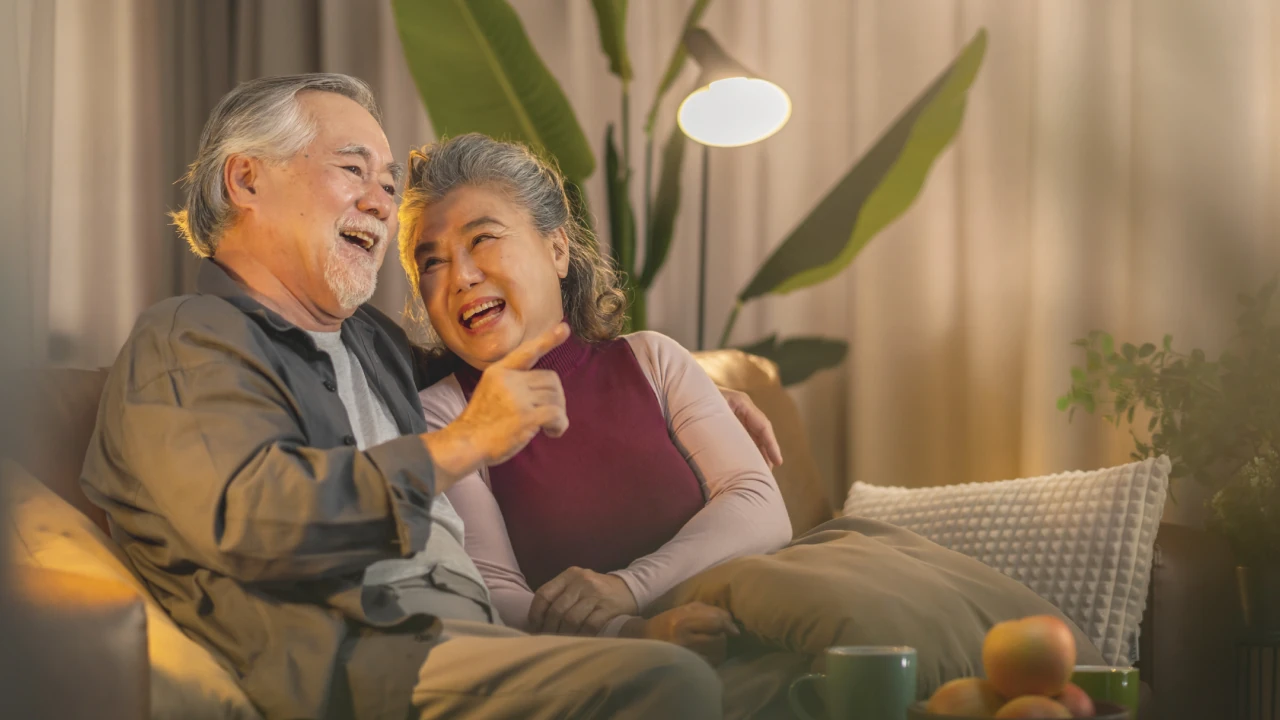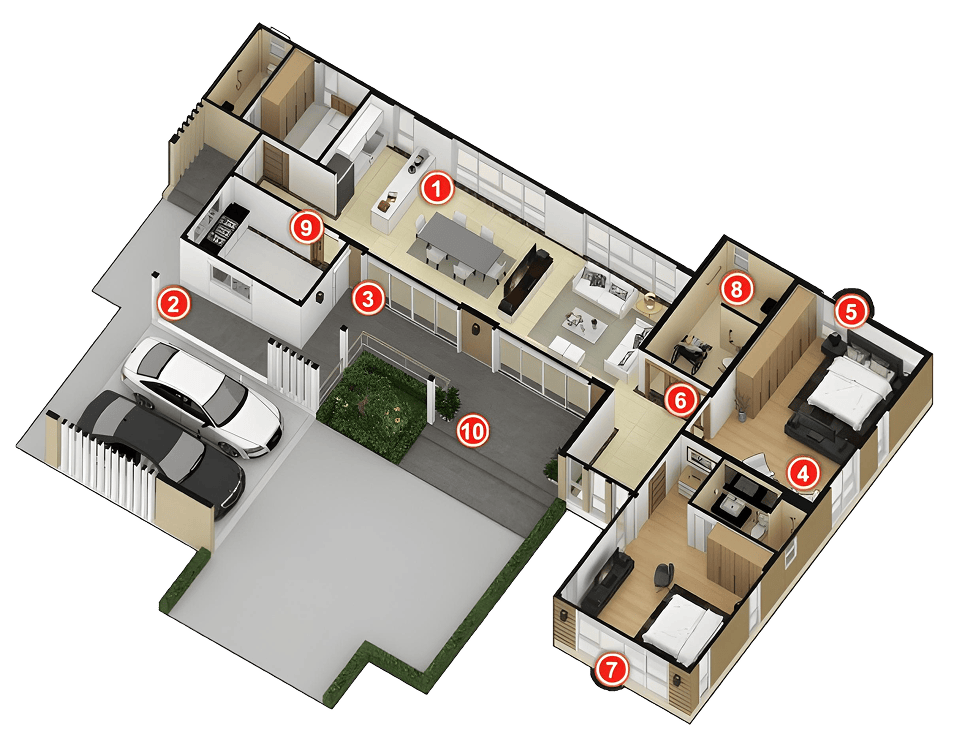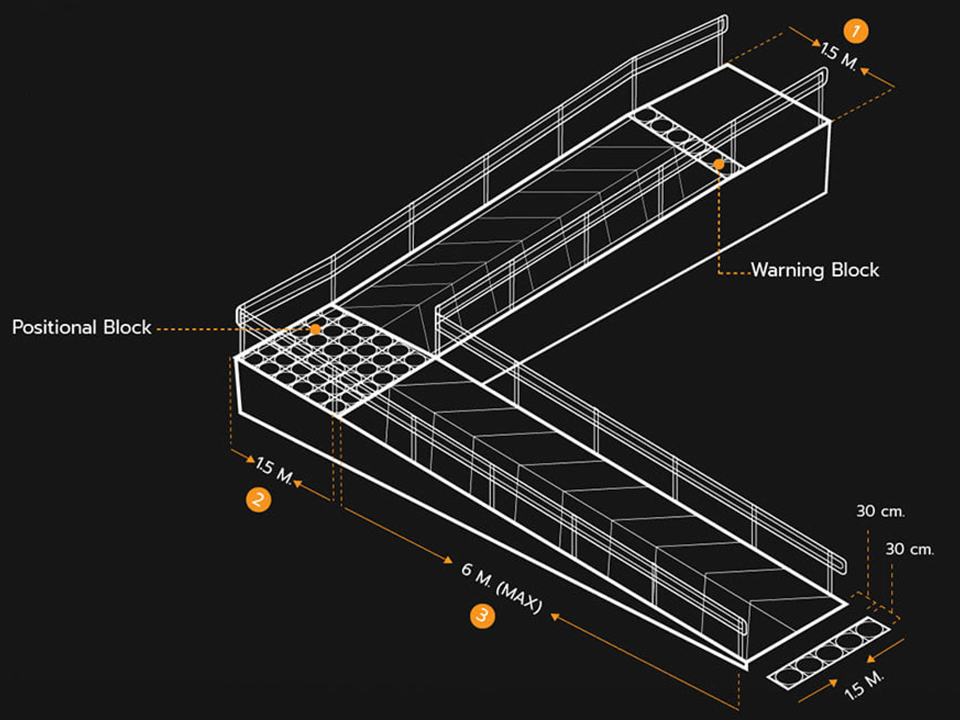ELDER CARE
Elder Care Home Innovation
Because Safety Matters — Especially for Seniors At Landy Grand, we understand that elderly residents have unique physical and health needs that require special care and attention. That’s why we focus on designing senior-friendly living functions to help prevent accidents, using only premium materials and specialized sanitary fixtures — ensuring comfort, ease, and safety in everyday life.



ELDER CARE
FUNCTION
Senior-Friendly Functions Available in Selected Designs Only

01
Elevated House Base by Just 45 cm Designed for easy access, making it more convenient for elderly residents to enter the home.
02
Wheelchair Ramp Access Provides smooth and easy entry to the home for wheelchair users.
03
Level Flooring in Key Areas Avoids floor height differences in frequently used spaces to reduce the risk of accidents for elderly residents.
04
Senior Bedroom Near Living Area Ensures closeness to family members and quick access in case of emergencies.
05
Extra-Thick Walls for Noise Protection Minimizes external noise to ensure a quieter, more restful environment in the senior bedroom.
06
Sliding Door with Overhead Track Provides easier access and smoother operation for elderly residents in the bedroom.
07
Windows for Natural Light and Ventilation Enhance comfort and airflow in the senior bedroom.
08
Wheelchair-Friendly Bathroom Access Wider doors and spacious layout allow easy wheelchair entry and movement.
09
Sliding Door with Overhead Track Improves accessibility and ease of use for elderly residents.
10
Spacious Terrace with Grab Rails Designed as a safe walking or light exercise area for seniors to relax and enjoy outdoor moments.
RAMP DESIGN
Wheelchair Ramp Designed for
Elderly Accessibility

01
Terrace Height: 38 cm
02
Ramp Length: Max. 6 meters per section
03
Ramp Edge Height: 10 cm
04
Ramp Width: Minimum 1.5 meters
05
Equipped with Warning Indicators and Positional Blocks for Safety
06
Anti-Slip Washed Sand Surface with Grooves – Slope Ratio 1:12
07
Ramp Landing Length: Minimum 1.5 meters, Height: 24 cm
08
Brushed Stainless Steel Square Trim for Material Finishing
09
Ramp Surface Must Be Firm and Non-Slip, with Smooth, Seamless Transitions to Adjacent Floors
10
Ramp Surface Must Have a Color Contrast from Adjacent Floors and Walls for Visual Clarity






